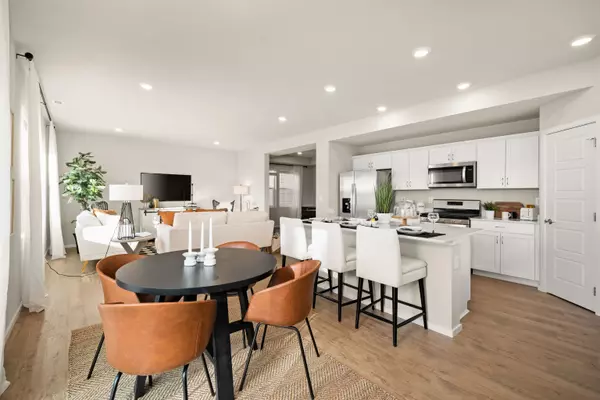Bought with Kyleigh Carbon
$494,995
$494,995
For more information regarding the value of a property, please contact us for a free consultation.
4 Beds
3 Baths
2,335 SqFt
SOLD DATE : 08/04/2023
Key Details
Sold Price $494,995
Property Type Single Family Home
Sub Type Residential
Listing Status Sold
Purchase Type For Sale
Square Footage 2,335 sqft
Price per Sqft $211
Subdivision Elk Meadows Estates
MLS Listing ID 202318658
Sold Date 08/04/23
Style Traditional
Bedrooms 4
Year Built 2023
Lot Size 5,662 Sqft
Lot Dimensions 0.13
Property Description
This stunning 2-story Cambridge with 3-car garage is the perfect place to call home! You'll be amazed by the spacious, open floor plan and luxurious finishes throughout. The kitchen is a chef's dream, featuring quartz countertops, undermount sink, oversized island, and walk-in pantry. It also comes fully equipped with a stainless-steel dishwasher, stove, microwave, and smart home technology package. Upstairs, you’ll find a versatile bonus room ideal for a home office, media room, or playroom. The master suite is a true oasis, complete with a stand-up shower, double sink vanity, and a spacious walk-in closet. Laundry room is also located upstairs near the 4 bedrooms for convince. Colors packages may vary, please call listing agent to verify home elevation, interior & exterior colors.**RED TAG SALES EVENT** Exclusive discounted price available from July 8 to July 23rd!
Location
State WA
County Spokane
Rooms
Basement Crawl Space
Interior
Heating Electric, Forced Air, Heat Pump, Hot Water, Prog. Therm.
Appliance Free-Standing Range, Dishwasher, Disposal, Microwave, Pantry, Kit Island
Exterior
Parking Features Attached
Garage Spaces 3.0
Amenities Available Patio, See Remarks, High Speed Internet
View Y/N true
Roof Type Composition Shingle
Building
Lot Description Level, Plan Unit Dev
Story 2
Architectural Style Traditional
Structure Type Wood
New Construction true
Schools
Elementary Schools Chester
Middle Schools Horizon
High Schools University
School District Central Valley
Others
Acceptable Financing FHA, VA Loan, Conventional, Cash
Listing Terms FHA, VA Loan, Conventional, Cash
Read Less Info
Want to know what your home might be worth? Contact us for a FREE valuation!

Our team is ready to help you sell your home for the highest possible price ASAP

"My job is to find and attract mastery-based agents to the office, protect the culture, and make sure everyone is happy! "
5727 N Division St, Spokane, Washington, 99208, United States






